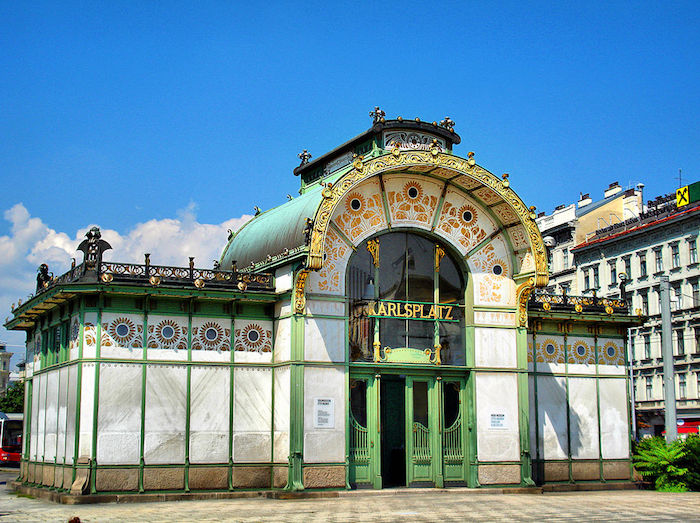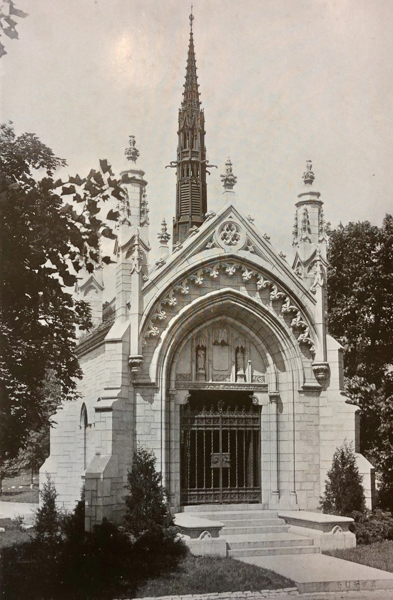The J.W. Thompson house (17 Hortense Place) was built in 1909 by Thomas P. Barnett, the grandson of prominent St. Louis architect, George H. Barnett. The three story yellow brick home was unique to the area and was greatly influenced by Otto Wagner’s contemporary Austrian design known as Vienna Secession (Seen Below.)
The front donned giant verde-marble pilasters, twin heads of Minerva at the entrance, garland friezes above the attic windows, urns, trellises and ornamental ironwork. According to the book Architecture of the Private Streets of St. Louis by Charles Savage, “These and the pilasters were torn off, unfortunate victims of a subsequent owner’s embarrassed sensitivity.”
In the 80’s or 90’s, Adrian Luchini was hired by another owner to create a copper clad serpentine wall around the back of the property and design an elaborate contemporary staircase leading from the master bedroom on the second floor to the swimming pool. At the same time this owner restored the verde-marble pilasters in the front of the home. Owners seem to always meddle with this special home. A subsequent owner promptly removed the Luchini staircase however, the wall and pilasters still remain.
It is also noted that Frank Lloyd Wright was inspired by the Vienna Secessionist who had their work on display at the 1904 World’s Fair and visited the home on Hortense on a visit to St. Louis at a later date. Vienna Secession was a precursor to his Prairie School of design style.
See some of Thomas P. Barnett’s other work in St. Louis below.


Residence of Edward A. Faust, St. Louis
Erected in 1911
Cicardi’s Restaurant, St. Louis
Built in 1914 and Razed in 1925
The decorative panels on the façade of this building were among the very few examples of sgraffto work in the United States
The Busch Mausoleum, Bellefontaine Cemetery, St. Louis
Erected in 1921
First Church of Christ Scientist at University City, St. Louis County
Completed in 1926
Photo Credits:
Figure 1: Missouri Historical Society
Figure 3: James Marchael
Figure 6, 8, 9 10, 11: Missouri’s Contribution to American Architecture









